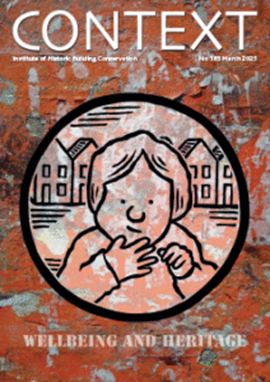Whittington Estate
Contents |
[edit] Introduction
Whittington Estate (also known as Highgate New Town) is a social housing project located in the North London borough of Camden. The block of flats was proposed in the 1960s and built in the 1970s as part of an extensive urban renewal initiative that took place throughout London after the Second World War.
[edit] An early work by Peter Tabori
Whittington Estate was designed by Peter Tabori, a British architect originally from Hungary. After studying under Richard Rogers, Tabori was employed by fellow Hungarian Ernö Goldfinger before working for Sydney Cook - the architect for the borough of Camden.
It was during his time with Cook that Tabori came up with the designs for Whittington Estate. The architect on the project was Kenneth Adie (of Camden Council’s Department of Technical Services), who also designed most of the interiors for the project.
[edit] Organic brutalism
The organic brutalist design of Whittington Estate came as a significant contrast to the outdated and poorly maintained working class Victorian-era residences it replaced. Tabori’s design projected a sense of community through the use of environmentally-sensitive urban planning. For instance, the four pedestrian pathways feature different types of plants and trees to break up any visual monotony and assist with wayfinding through the use of natural landmarks. Play areas are incorporated throughout the grounds of the Estate.
The six-stepped terraces project strong horizontal lines while bringing in natural lighting to each maisonette or flat - each of the 271 units with its own private, south-facing balcony or courtyard.
Kitchens face out to the pedestrian paths and play areas and interiors are airy and flexible. Partitions and panels slide up and across to open or close walls.
[edit] Shortcomings and successes
Whittington Estate is a dramatic contrast to other high rise projects constructed at the same time. It is lower to the ground, making it seem more natural despite the use of precast concrete and modern construction techniques.
Whilst it was based on aesthetically admirable principles and well-planned designs, the execution of Whittington Estate nonetheless had several issues. The project started in 1972 and was not completed until 1979 - five years later than the original completion date - and cost £9 million.
In 2020, the Twentieth Century Society (C20) backed an initiative to recognise the significance of Whittington Estate by granting it protected status.
[edit] Related articles on Designing Buildings Wiki
- Architectural styles.
- British post-war mass housing.
- Brutalism.
- Concept architectural design.
- Conservation area.
- Ernö Goldfinger.
- Harlow new town.
- Modernist architecture.
- Milton Keynes.
- Modernist Estates - Europe: the buildings and the people who live in them today.
- New Town Development Corporation.
- Precast concrete.
IHBC NewsBlog
IHBC Context 183 Wellbeing and Heritage published
The issue explores issues at the intersection of heritage and wellbeing.
SAVE celebrates 50 years of campaigning 1975-2025
SAVE Britain’s Heritage has announced events across the country to celebrate bringing new life to remarkable buildings.
IHBC Annual School 2025 - Shrewsbury 12-14 June
Themed Heritage in Context – Value: Plan: Change, join in-person or online.
200th Anniversary Celebration of the Modern Railway Planned
The Stockton & Darlington Railway opened on September 27, 1825.
Competence Framework Launched for Sustainability in the Built Environment
The Construction Industry Council (CIC) and the Edge have jointly published the framework.
Historic England Launches Wellbeing Strategy for Heritage
Whether through visiting, volunteering, learning or creative practice, engaging with heritage can strengthen confidence, resilience, hope and social connections.
National Trust for Canada’s Review of 2024
Great Saves & Worst Losses Highlighted
IHBC's SelfStarter Website Undergoes Refresh
New updates and resources for emerging conservation professionals.
‘Behind the Scenes’ podcast on St. Pauls Cathedral Published
Experience the inside track on one of the world’s best known places of worship and visitor attractions.
National Audit Office (NAO) says Government building maintenance backlog is at least £49 billion
The public spending watchdog will need to consider the best way to manage its assets to bring property condition to a satisfactory level.















